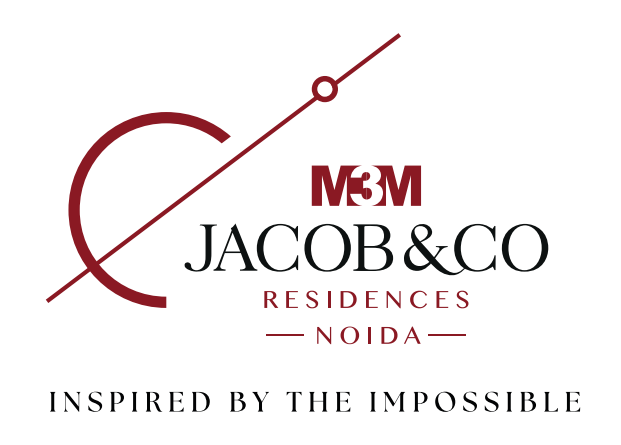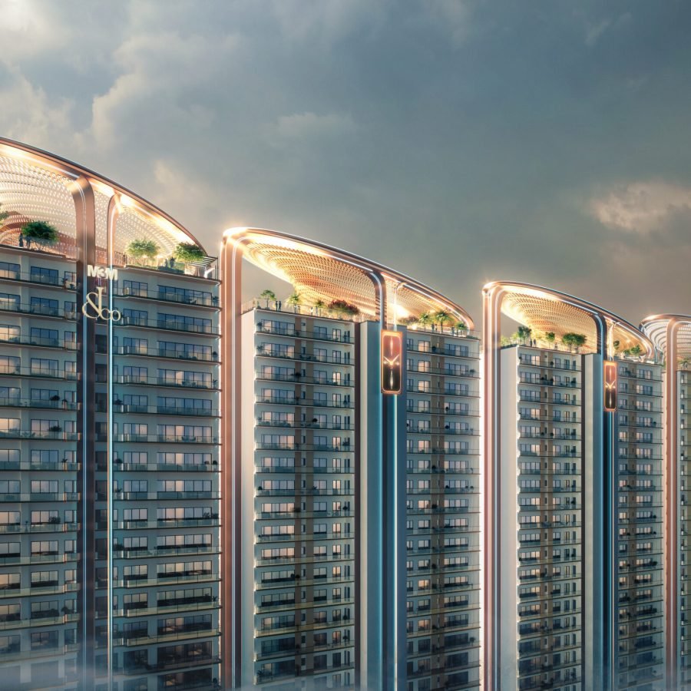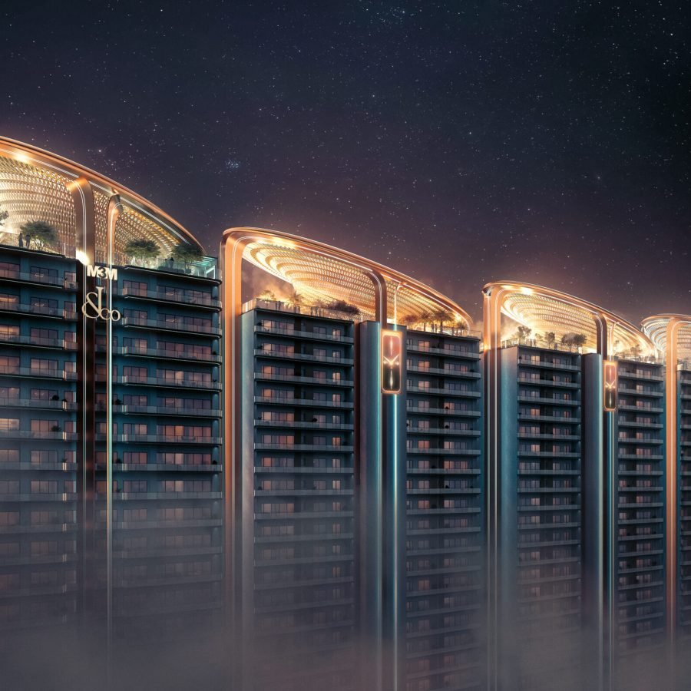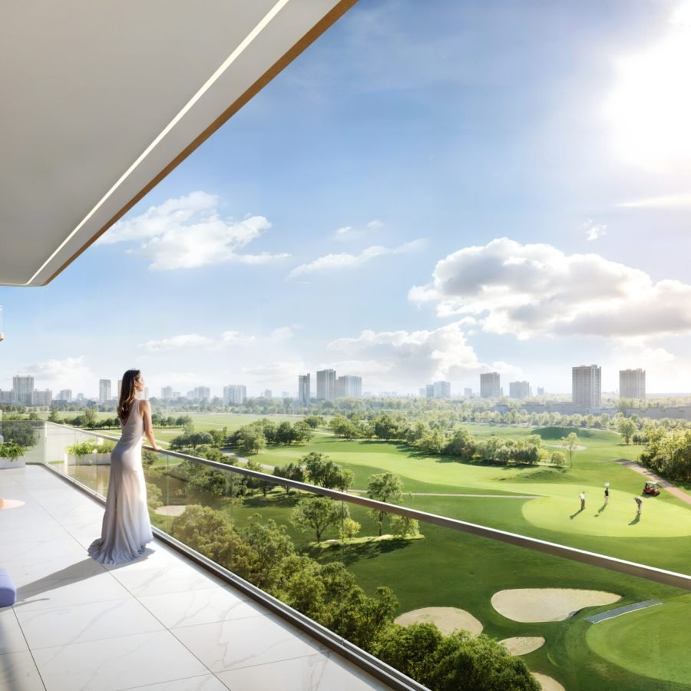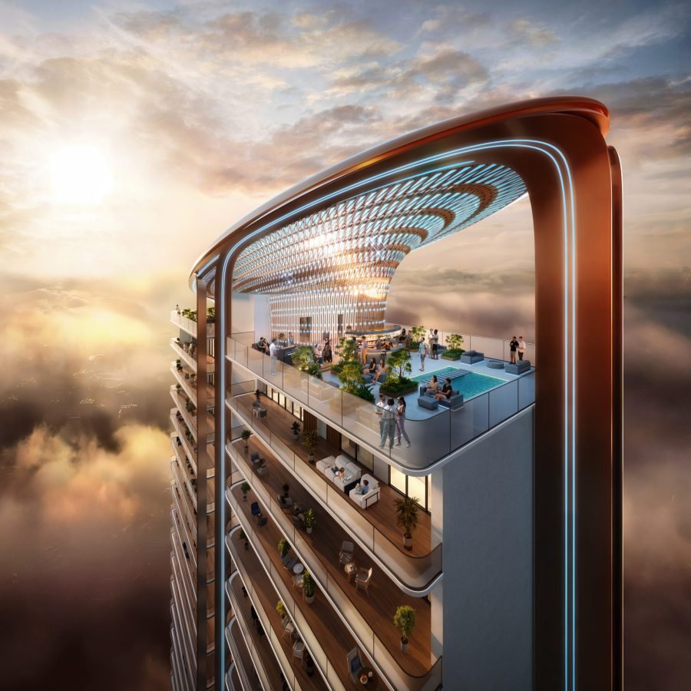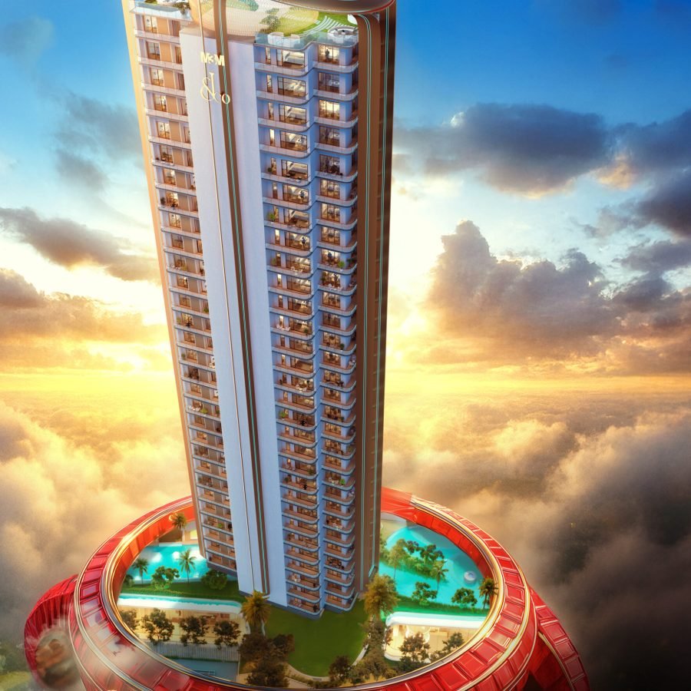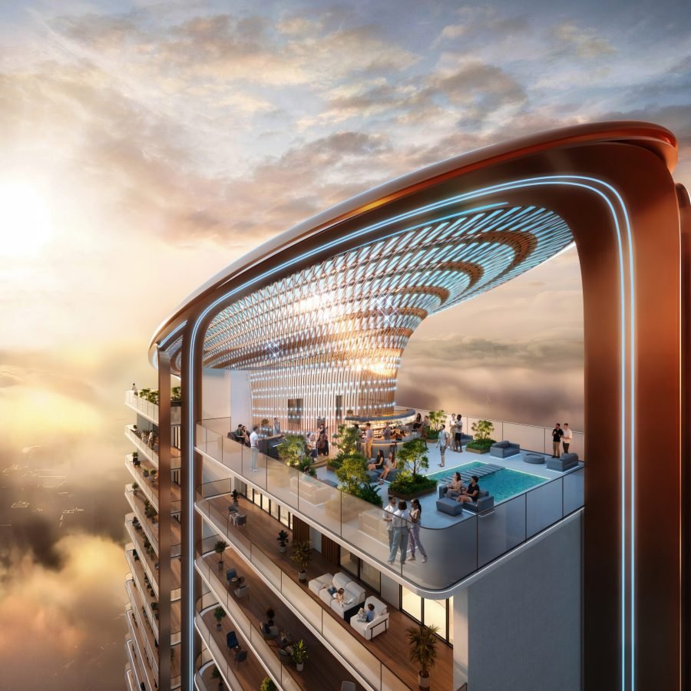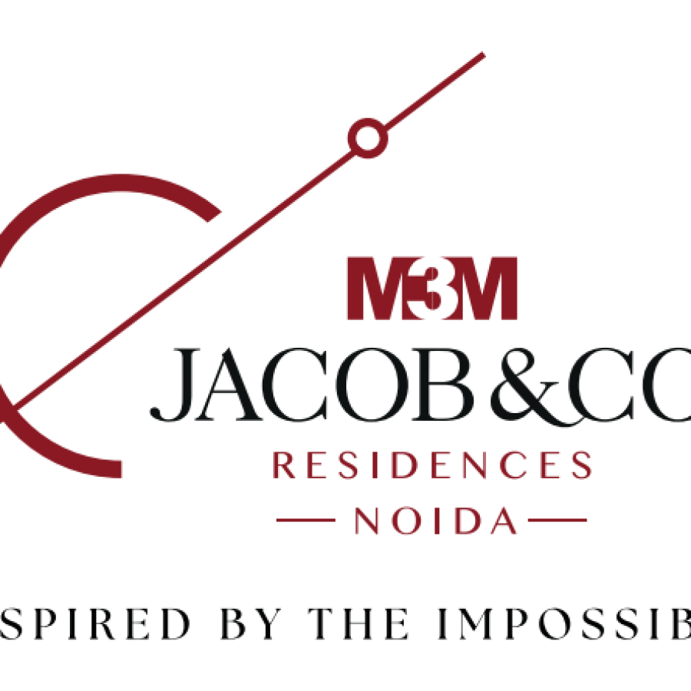M3M Jacob and Co Noida | New Launch M3M Jacob & Co. Residences in Noida
M3M Jacob & Co. Residences, Noida: The Global Icon Comes to India!
This is a historic moment for Indian luxury real estate as M3M Jacob & Co. Residences is the first ever M3M Jacob and Co Noida branded residential address to India. This exclusive product, a “collectible for the blessed” is sure to make Noida part of a global league of cities involved in luxury living.
Project Overview
The M3M Jacob and Co Noida collaboration is an elite development that’s much more than a home – it’s set to redefine luxury living in India.
Site: Elevating itself beautifully in Sector 97, Noida.
The scale: The development is planned to cover about six acres.
Location: It is located in the least compact region of Noida, enveloped by about 300 acres of open scenery.
Views: Residents look out on the Yamuna River and a golf course.
Homes: The project provides beautiful 3, 4 & 5 Bed Homes. They’re perched high in the sky about 30m above street level with a wrap-around balcony that captures unblemished panoramas.
RERA Details (Mayfairsky Estates Pvt. Ltd.):
RERA Registration No: UPRERAPRM374458
Project RERA No: UPRERAPRJ690055/10/2025
Launch Date: 03-10-2025
Unprecedented Luxury Experiences
Every single aspect, from the podium up to the peak, showcases Jacob & Co.’s unparalleled sense of balance, proportion and glamor.
The Sky Lounges Four Crowns
The top of each tower culminates with a unique and exclusive realm – the Sky Lounge, envisioned as a space “of experiences beyond Indian residential living”. The four crowns combined make up a “constellation of indulgence”.
The Sky Cinema: Private open-air theater with individual, curtained cabanas and gourmet treats below the stars.
The Whiskey Bar: A sculptural bar and sunset-facing terrace with mixology stations, curated playlists.
The Music Lounge: What you might call a soundscape and sculpture gallery including a mini amphitheater for live shows and a mellow heated pool.
Conservatory Garden: A blossoming oasis of retreat and conversation, serving afternoon bloom teas and shared garden pods.
The Podium (A Grand Stage)
The podium is planned to be a flat area 30m above the ground level, designed as the stairways of life. It has leisure promenades, gourmet stops and contemplative areas.
Notable podium features include:
Events Pavilion
Temperature Controlled Pool
Garden Lounge
Alfresco Terrace
Manicured terraces, sculpture-lined walkways and reflecting pools.
Signature Jacob & Co. Interiors
Interiors and pieces of furniture sold as well, inspired with the very hallmarks that Jacob & Co. is world-renowned for.Product design: We were exploring various different concepts – all bearing a mark of potential connection to high jewelry and horology worlds.Building in: We finally decided on these beautiful homes – they are our canvas for design.Product IdentityJacob & Co.. was born from designing movement parts with highly precision-needed tools. This includes:
Bespoke furniture
Handcrafted lighting
Custom wardrobes
Accent pieces
Inaugural Pricing (Per Sq. Ft.)
The launch prices will be offered as a limited period offer and are:
5 BHK: ₹36,000
4 BHK: ₹32,000
3 BHK: ₹31,000
M3M Jacob & Co. Residences isn’t a development, it is an heirloom and a masterpiece that will stand-in to define the new era in global luxury with ever-changing yet timeless time piece of jewellery (home tores).
