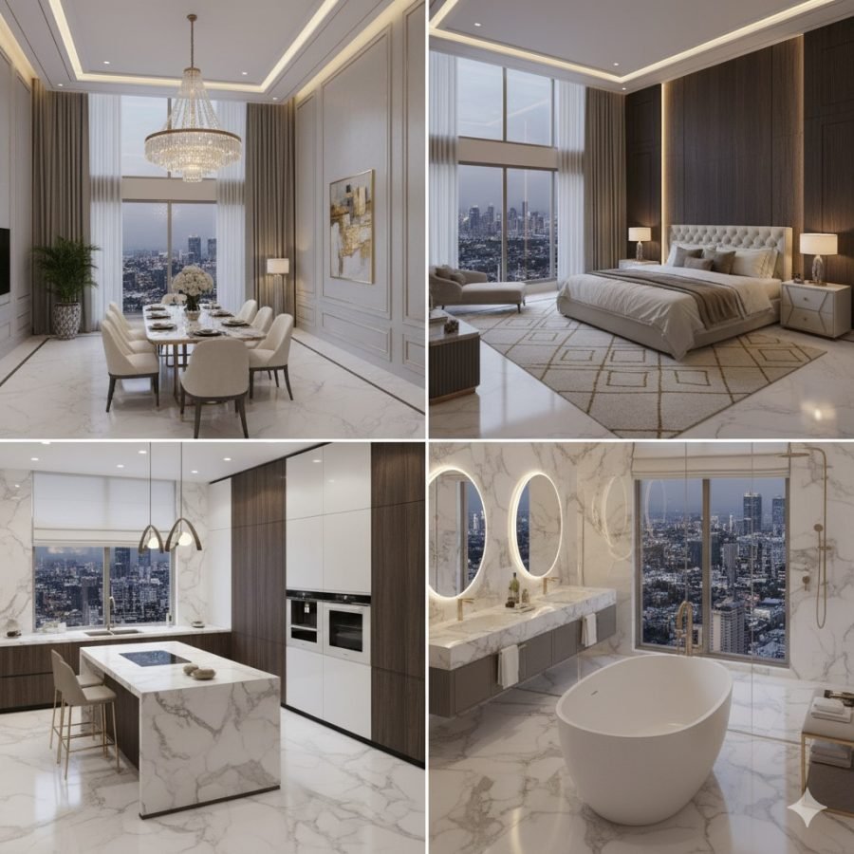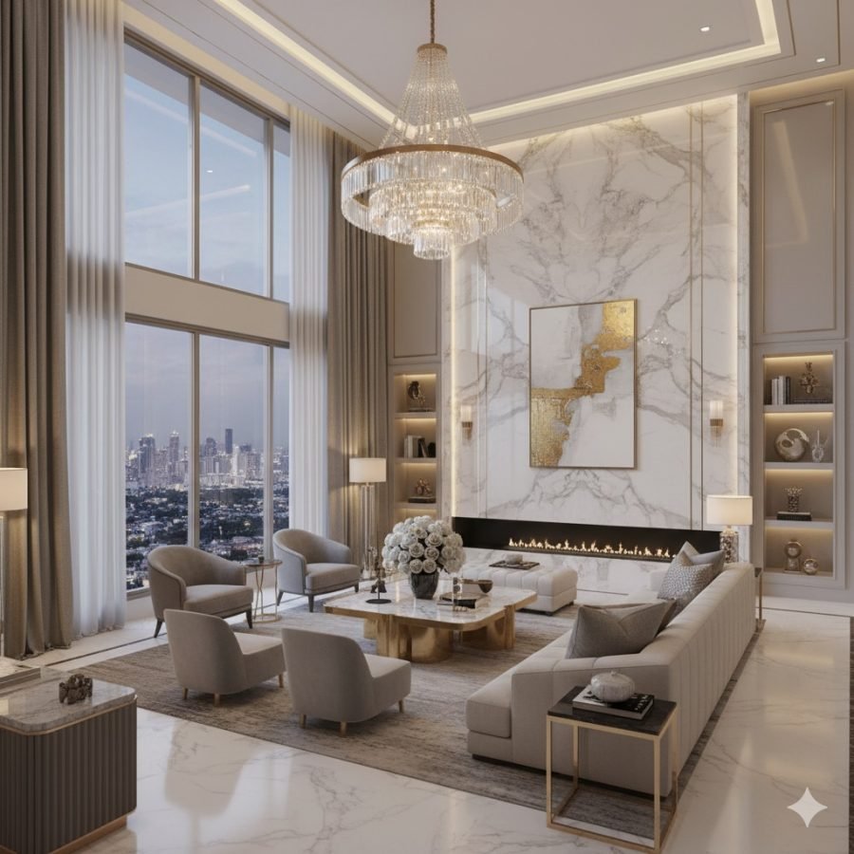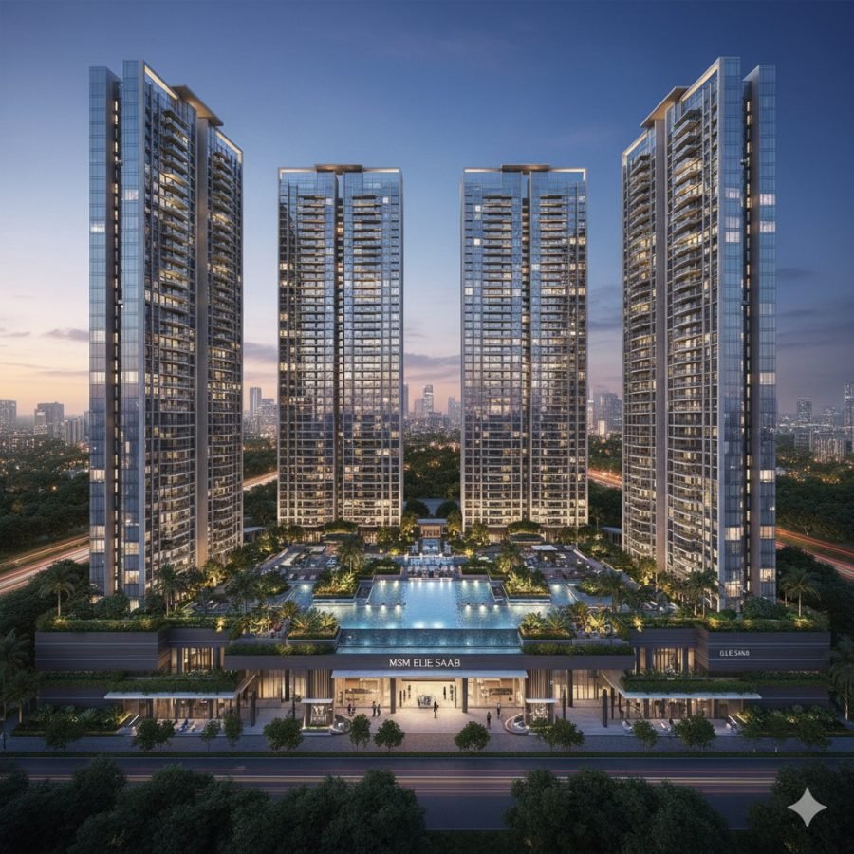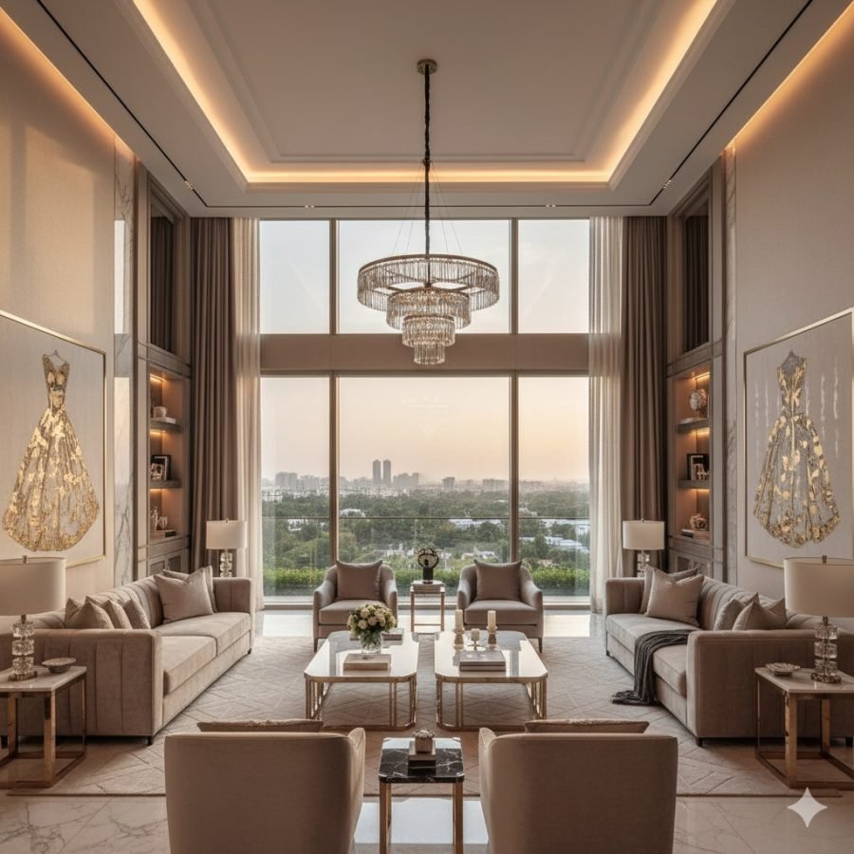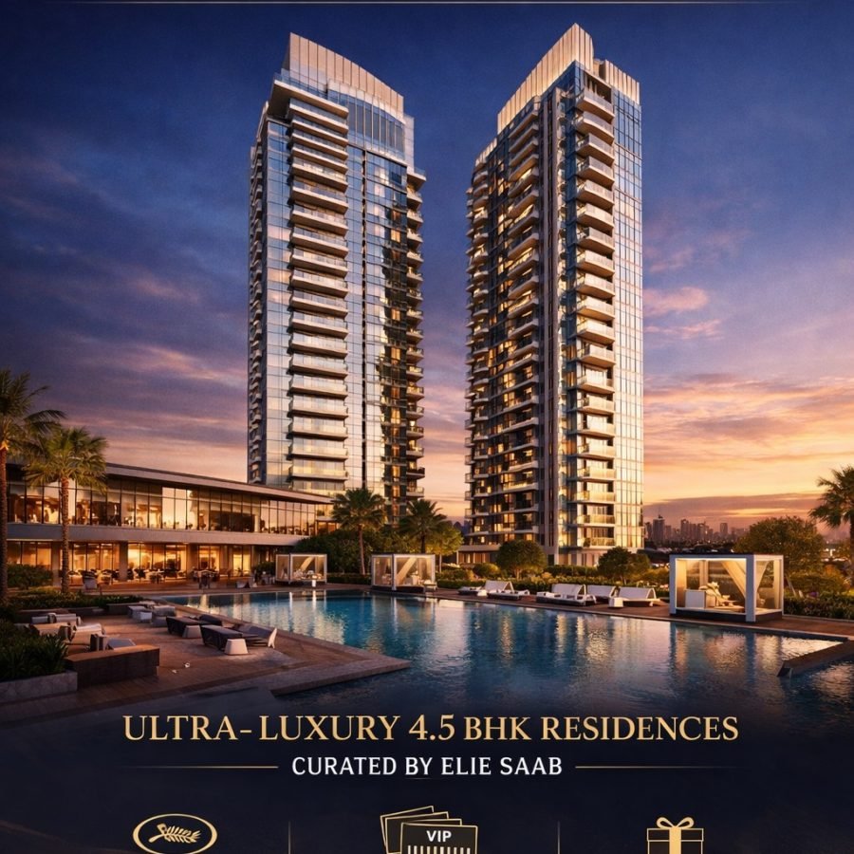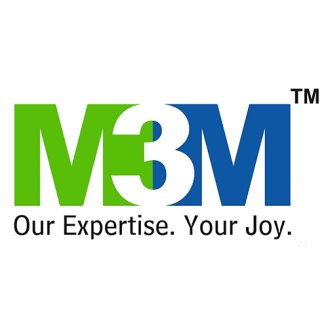M3M Elie Saab Gurgaon Sector 111, Luxury Branded Residences
M3M ELIE SAAB: Ultra-Luxury Apartmenst at Sector 111, Dwarka Expressway
Launching M3M ELIE SAAB Gurgaon – Limited Edition One A kind branded residential experience in NCR
M3M Elie Saab Gurgaon Sector 111 A Luxury Branded Residences- In such a perfect surrounding M3M and Elie Saab have come together to present to you a never before housing solution where you can experience the global luxury without going out of your way. This special partnership is ELIE SAAB’s first entry in the Indian luxury real estate space, with a new collection of luxury residential apartments that give you a glimpse of his world, from the moment you step into the building until your last step inside your home.
Project Highlights:
Luxurious 4.5 BHK Residences – 4100 sq.ft. ft to 4500 sq. ft
1 Flats per Core – Privacy, room to breath
Iconic Tower – G+25 (Reception on 2nd Floor) An Icon with Architectural Finesse!
Full glass façade – Modern and clean look with a spectacular view
M3M ELIE SAAB Maison-Curated Interiors – Crafted by the world famous ELIE SAAB brand to offer you a 5-star lifestyle during your residency
Sculptural Facade – Based on Miami and Mediterranean styles, the design allows for elevated style with a unique feel.
Private Residents Club – Members only with space to relax and socialize
First 50 Only!
🎁 Couple Invite to Cannes Film Festival 2026 – A luxurious trip to one of the world’s most iconic global events
🎁 Expose to ELIE SAAB Elite Inner Circle – Live as an elite with more privileges and experiences
🎁 An Elegance Gift Designed by Elie Saab The one and only, one in many world designer created a unique piece, the symbol of elegance
EOI Price: ₹21 Lakhs
Sourcing Price: ₹35,000/sq. ft + Additional Charges
It is a privilege and unique opportunity to possess the branded luxury residence in India, brought only for few of its kind.
Limited Time Offer – Get It Now!
M3M and ELIE SAAB are ready to handover a unique, once in a lifetime offering for Ultra-HNI’s own use and bespoke living at their 47th storey luxurious serviced apartments in NCR where one can carry to their life the signature style of Eli Saab whether it is fashion runway or home décor with M3M equipped with luxury of accessories form Haute couture. Enquire early to avoid disappointment as stock will be limited.
Private Presentation Available:
If you like to know more about this exclusive project, I would be happy to arrange a private presentation at your convenience.
both artistry and exclusivity of Elie Saab’s fashion collections.
M3M Elie Saab Gurgaon Sector 111 is a Luxury Residences in Gurgaon. Browse new project details reviews Price List & Payment Plan, Brochure PDF, Photos, Features, Floor Plan, Master Plan, Location Map & Layout Resale, videos & rera Number certificate.
Disclaimer: This information is from publicly available information and may changes. It is highly recommended to confirm the accuracy of all information, including prices availability, pricing, and possession dates, with team or a reputable real estate agent.
















